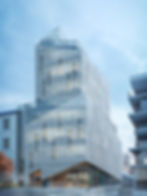Architecture
Vancouver, CA
2019
Office




LANTERN
%20Latern%20Thin%20Logo.png)
Class A Office Building
The rapidly changing Vancouver neighborhood of Mount Pleasant is one of the new creative hubs in the evolving city. Many public murals have been completed on buildings in Mount Pleasant by local artists and these pieces of art enliven the area during the day. The proposed office building aims to provide new office space and through its unique building design animate the neighborhood by serving as a new art object during the day and night.
The massing of the tower is made up of three stacked volumes, each dictated by the height and set-backs set out in the City of Vancouver zoning by-law for the site. The building form is evocative of the movement found in a raised lantern. Each volume is partially wrapped in a perforated metal screen that creates a dramatic building facade. The metal screens will improve the building's thermal performance by creating shade and reducing heat gain on glazed surfaces, providing noise reduction, and increasing privacy from adjacent buildings. During the day, the metal screens diffuse natural light as it enters the office spaces to create an ever-changing play of light and shadow, reducing glare, and providing optimal amounts of daylight for working. As the sun falls, a new understanding of the project occurs as the building becomes illuminated and the building’s office courtyards and green spaces are revealed and become visible from the street.
The facade is achieved using a double skin system; the innermost layer provides the building envelope through a curtain wall system of glazed and spandrel panels, while the outer layer is clad in perforated metal panels. The perforated aluminum panels were chosen as they are contextual to the materials found on existing buildings in the neighborhood, and being very durable they are hard wearing and will not need to be replaced as many times over the building’s life-span. The perforated aluminum panels are fixed back to the slab edge of the floorplate creating a minimal expression of the facade support structure behind the lantern. Maintenance access has been provided in the facade design by having an operable perforated panel in every other bay to allow access for cleaning of both the glazing and perforated panels, while the top and bottom of the cavity are capped to prevent birds from nesting.


